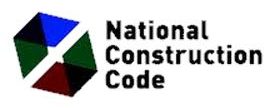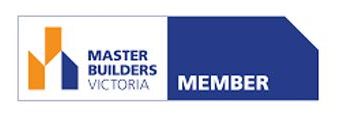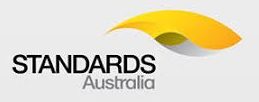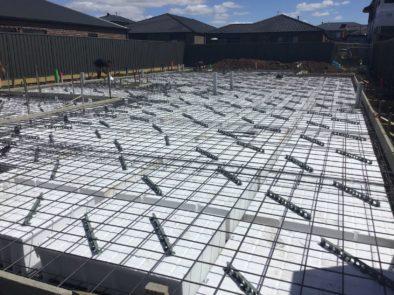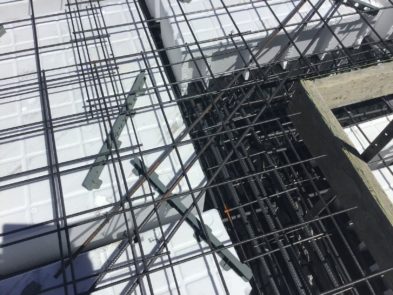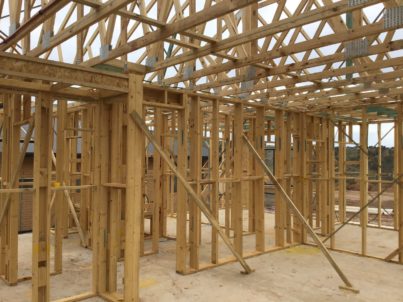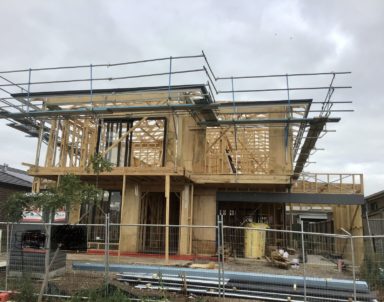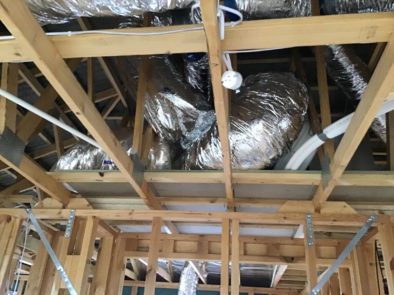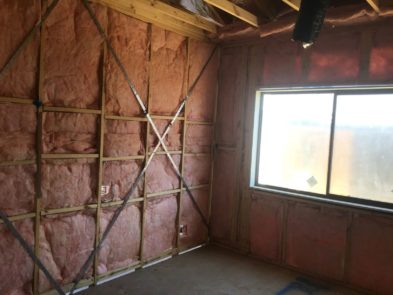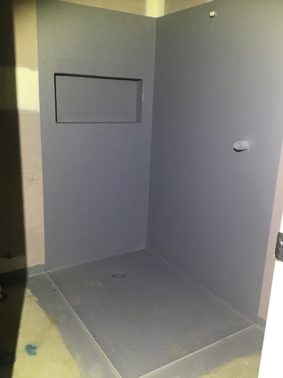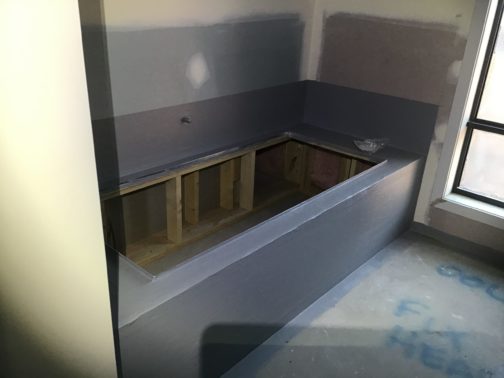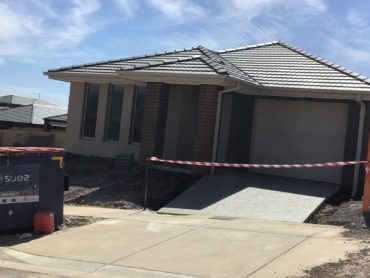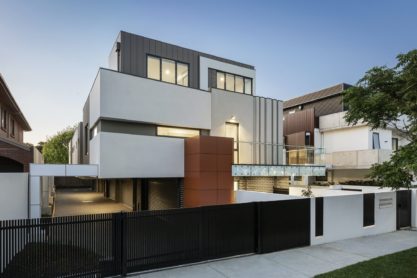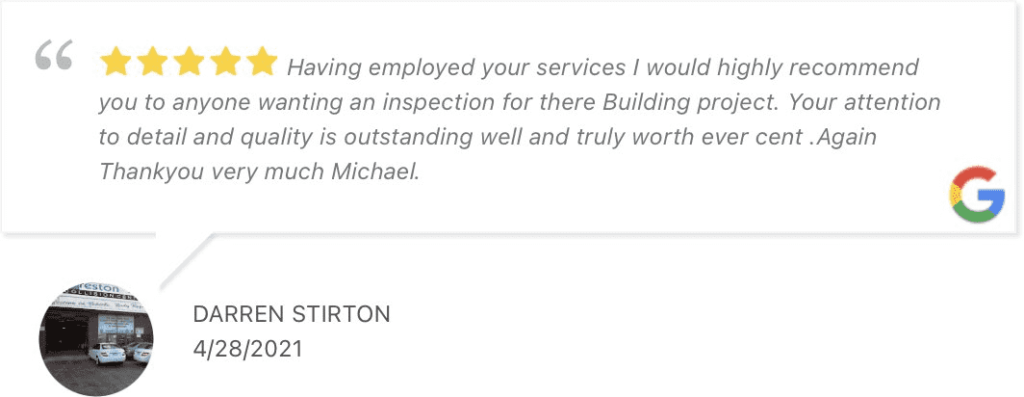Services
New Home Construction (Stage) Inspections
A Registered Builder, Star Building Inspections is independently owned and operated providing a wide range of professional Building and Pest Inspection services across Melbourne’s West. Rapid Service, fixed pricing and same day reports. We offer great value. You will experience personalised, professional and helpful service you deserve. That’s the Star Guarantee.
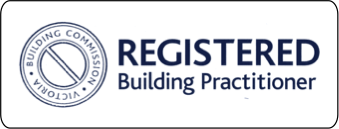
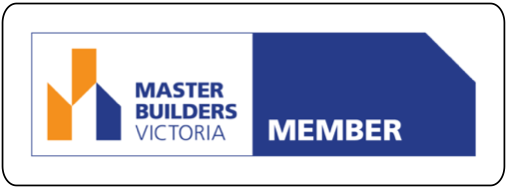
The Inspection
New home construction (Stage) inspections are conducted in 5 critical stages of construction by a Registered Builder, your Inspector, who carefully reads through the plans and specifications prior to starting the Inspection. We thoroughly check that all works have been carried out as per the Engineering Plans and Architectural Drawings, provided by your builder, and in accordance with the National Construction Code and Australian Standards.
We often find defects overlooked in new home constructions by building surveyors/inspectors as their running from job to job. At Star Building Inspections, we concentrate on one job at time, allowing us to thoroughly inspect and report accurately, every time protecting your asset.
Your inspector will guide you through the whole Stage Construction process from the time of your booking to completion/handover including communicating with your builder on time lines and construction progress. We’re here to help you every step of the way. Why not make it a stress free experience and book with Star today.
Unlike most other companies, at Star, our personalised service gives you the opportunity to deal with 1 person, the inspector, from start to finish. We welcome you asking as many questions as you want, even if it’s day’s after the inspections.
Stage 1 — Pre-Slab Steel Inspection
We often find major defects in the construction, materials installed and inferior materials used, not conforming to the Structural Engineering plans provided by your builder, National Construction Code and Australian Standard we inspect and report by.
We like to inspect the job just as the concreters are finishing up, this gives us time to inspect the works and ask the concreter to rectify any defects found.
If these defects are not rectified, major structural issues will start to appear at some point in your home, causing huge financial losses. Why take the risk? Book your inspection today.
Your Pre-Slab pour inspection, will be carried out in accordance with the Structural Engineering plan provided by your builder, the National Construction Code and Australian Standard AS2860, (Residential Slabs and Footings).
During the inspection, we visually check the following:
- Form work layout.
- vapour barrier installed correctly
- Service pipes are correctly positioned
- All steel reinforcement materials comply as per the plans
- Form work and service pipes are clear of steel reinforcement materials
- All steel reinforcement materials are layed and tied correctly
- Steel bars are lapped and laid correctly
- Depth of overall slab height to all areas
- Depth and width of edge and internal beams.
- Depth of rebates
- Steel bars are lapped and laid correctly
- Waffle pod designs only: We count the amount of pods against the plans
- Re-entrant bars are measured and checked
On completion of your inspection, the inspector will complete a comprehensive, detailed report, including photos of construction and email you the report. same day guaranteed. You inspector will personally call you to discuss the report and progress of construction.
Typical Slab Layout, prior to concrete pour.
Stage 2 — Timber Frame Inspection
We often find major defects in the construction, materials installed and wrong materials, not conforming to the Structural Engineering and Architectural plans provided by your builder, National Construction Code and Australian Standards, that we inspect and report by.
Some of the more common issues we find include framing overhanging the concrete slab, wall bracing loose, frame not built to specifications and defective timbers, main anchor points between concrete slab and timber frame not secured, poor workmanship.
We like to inspect the job just as the carpenters are finishing up, this gives us time to inspect the works and ask the carpenters to rectify any defects found. If these defects are not rectified, major structural issues will start to appear at some point in your home, causing huge financial losses. Why take the risk, book your inspection today.
We check that all works have been carried out as per the Structural Engineering Plans and Architectural Drawings. provided by your builder, and in accordance with the National Construction Code and Australian Standards (S 1684 –4) Timber Framing
During the inspection, we visually check the following:
- Concrete slab edges are not exposing structural steel work.
- Frame overhanging the concrete slab
- Wall framing materials, fixings and fittings
- Bracing to all areas including roof trusses.
- Roof truss layout, installation and fixings
- Structural Steel beams including fixings and fittings
- Structural Steel supports including fixings and fitting
- Flooring in 2 story construction
- Landings in 2 story construction
- Window frames and flashings.(if fitted at the time of inspection)
On completion of your inspection, the inspector will complete a comprehensive, detailed report, including photos of construction and email you the report. same day guaranteed. You inspector will personally call you to discuss the report and progress of construction.
Typical Frame Stage Inspection
Stage 3 — Lock up/pre-plaster inspection
Lock Up/Pre-Plaster inspection is your final opportunity to check the frame, just as important, defects previously reported on in the frame inspection, have been rectified as per your report.
New defects are always found, due to trades like, plumbers, electricians, heating and cooling installers etc, carrying out their rough-in which includes, running copper pipes and wiring unintentionally damaging framing members as they go. All defects need to rectified before the plaster is installed and the defects are hidden and become a major problem in the future. We protect your asset every step of the way.
Your inspector will thoroughly read through the plans and specifications before starting the inspection checking that all works have been carried out as per the Structural Engineering Plans and Architectural Drawings. provided by your builder, and in accordance with the National Construction Code and Australian Standards (S 1684 –4) Timber Framing.
During the inspection, we visually check the following:
- All previous defects from the timber frame inspection have been rectified as per the report.
- External wrap/sarking has been properly installed and presents no holes or tears in the material.
- Tiled or metal roofing installation (also checked at Handover/practical completion inspection)
- Trades have completed their rough-in
- Insulation batts are fitted and .
- Window frames and flashings if fitted at the time of inspection.
- Guttering and fascia’s (also checked at handover/practical completion with the roof tiles)
- Brickwork, mortar and articulation joints if the brickwork has been completed.
On completion of your inspection, the inspector will complete a comprehensive, detailed report, including photos of construction and email you the report. same day guaranteed. You inspector will personally call you to discuss the report and progress of construction.
Typical Lock Up Inspection Showing Wall Insulation and Ducting.
Stage 4 — Fixing Stage / Waterproofing Inspection
Fixing/waterproofing inspection is considered as two different stages, but both are completed at the same time now ready for painting and tiling, so we combine the both together.
A waterproof membrane is essential in wet areas both for floors and walls. Coverings such as tiles or vinyl do not provide an adequate level of protection by themselves.
Wet areas such as bathrooms, showers and laundries can be a real challenge for ensuring timber framing & flooring, insulation materials, electrical wiring and internal cladding materials are not exposed to damaging water ingress.
We quite often find incorrect installation of waterproofing from untrained contractors. If not identified and rectified before tiling and painting are completed, waterproofing failure will require expensive repairs and remedial action.
We check that all works have been carried out in accordance with the Plans, Specifications, Australian Standards and National Construction Code.
During the inspection, we visually check the following:
- All joinery including architraves, skirting boards, door jambs, vanities and kitchens
- Plasterboard and cornice installation
- Waterproofing completed and compliant
- If two story, stairs and landings
- Check that all items from the last inspection have been rectified
On completion of your inspection, the inspector will complete a comprehensive, detailed report, including photos of construction and email you the report. same day guaranteed. You inspector will personally call you to discuss the report and progress of construction.
Typical Water Proofing to Bathrooms
Stage 5 — Handover Inspection/Practical Completion Inspection
Congratulations, it’s time to complete your final stage inspection and take possession of your new home!
Knowing the home has been professionally inspected by Star Building Inspections and constructed in accordance with the National Construction Code and Australian Standards, gives you peace of mind that your asset is well protected.
The builder may tell you your home is 100% complete and ready to move into, but this may not be the case. It’s important that you attend the inspection and walk through the home with your builder while your inspector is scrutinising the the quality of finish and workmanship that the home owner will understandably overlook because only a person with years of building knowledge and experience would no were and what to look for.
During the inspection, we visually check the following:
Interior
- Paint finish and Blemishes
- Ceilings and walls
- All floor coverings are correctly layed
- All door handles and doors, including hinges,
- Windows open and close
- All joins to wet areas have been sealed
- Floor and wall tiles for chips and cracks
- Test all taps and check for leaks.
- Check all cabinetry in kitchen, bathrooms and laundry
- Wall & floor tiling
- Sliding doors
- Insulation in roof space
- Stairs and landings (2 Story Homes)
- Balustrade (2 story homes)
- Overall quality of the finish and workmanship.
Exterior
- All concreted areas including driveway.
- Brick work, including articulation joints sealed and motar joints
- Render
- Roofing, tiled or Colourbond
- Fascias and gutters
- Down pipes secured to brickwork
- Storm water pipe connections.
- Windows
- Garage doors.
- Concrete floor in garage.
- Garage ceilings and walls
- Landings if 2 storey.
On completion of your inspection, the inspector will complete a comprehensive, detailed report, including photos and email you the report. same day guaranteed. You inspector will personally call you to discuss the report.
Typical Handover Inspection
We’re Working with

